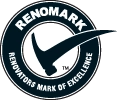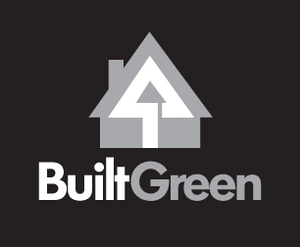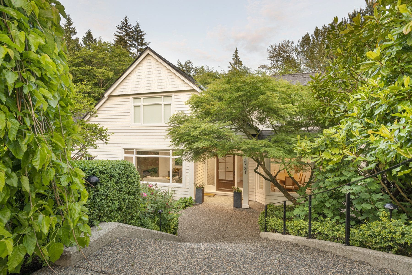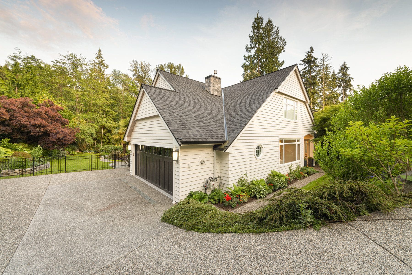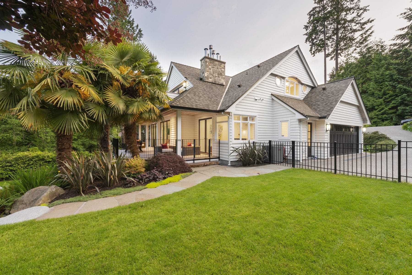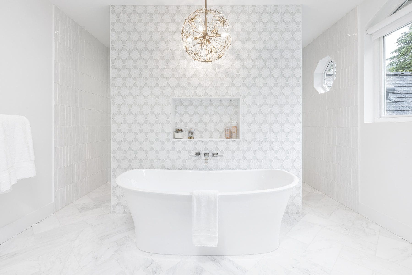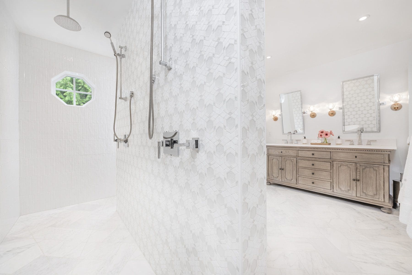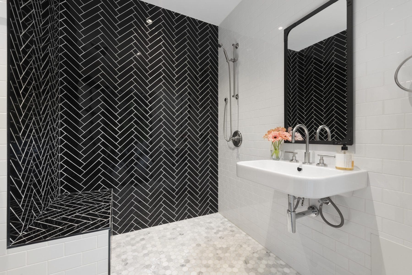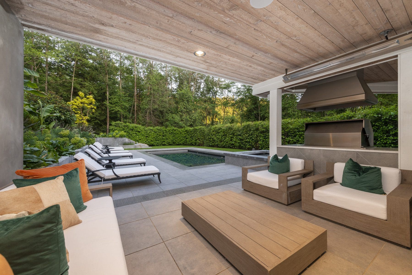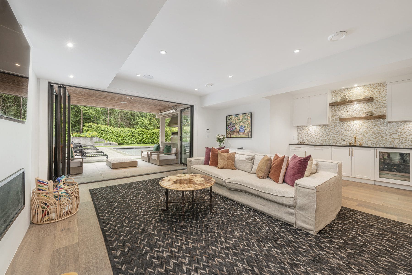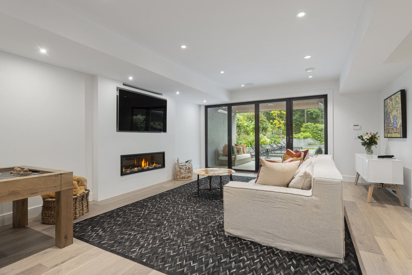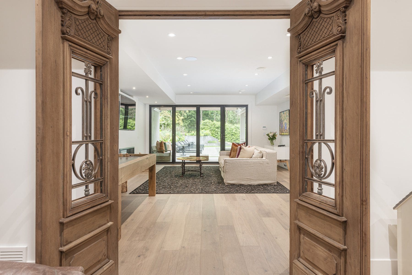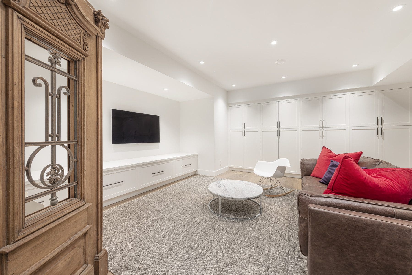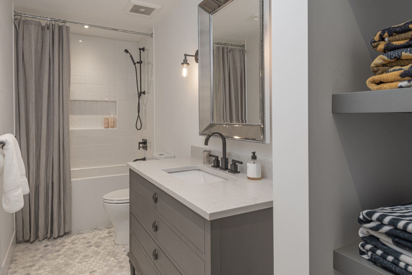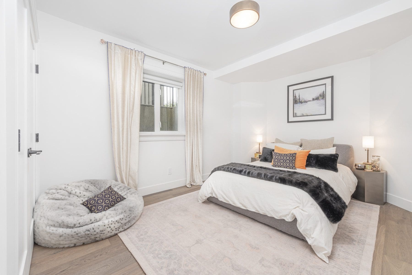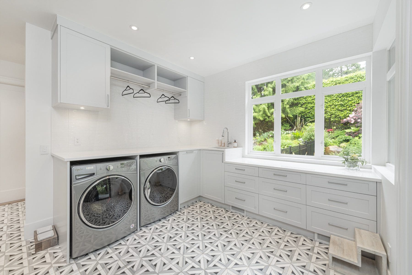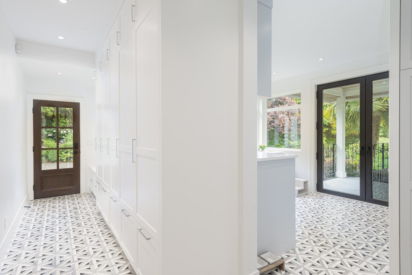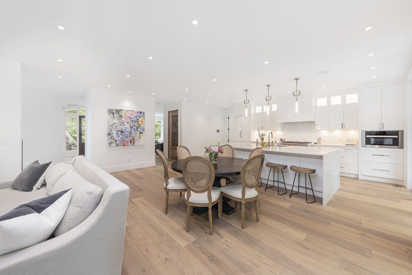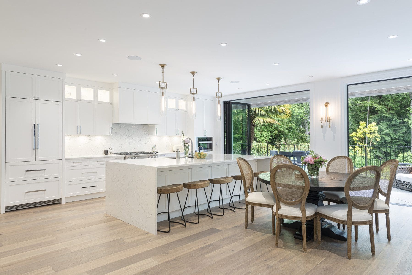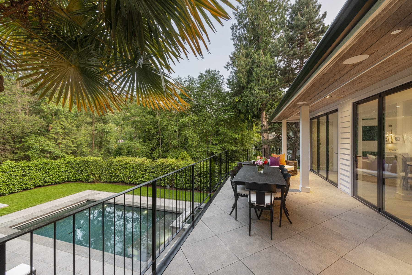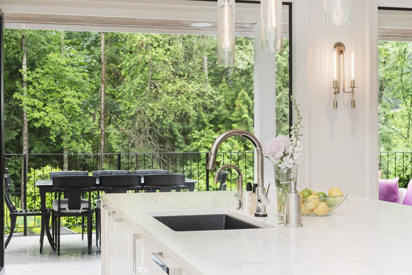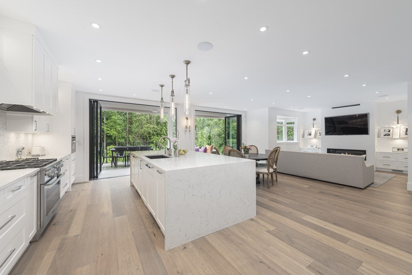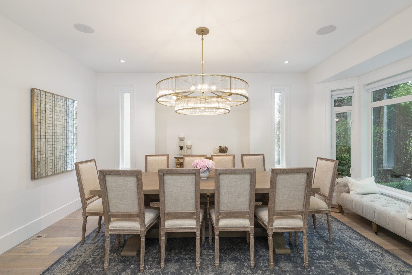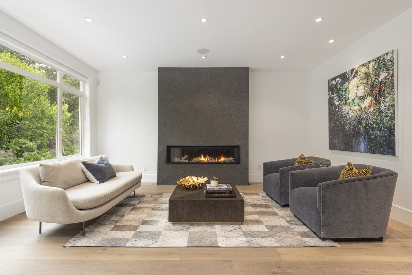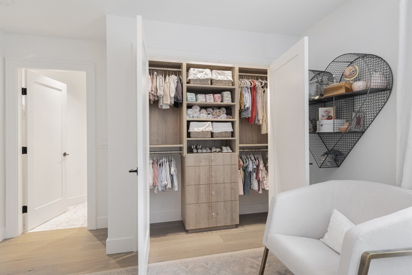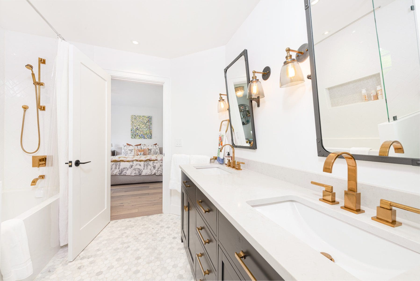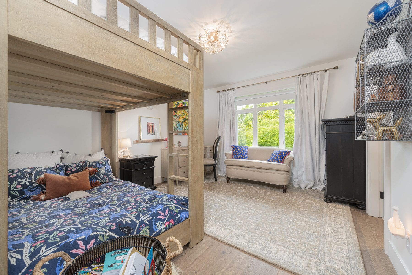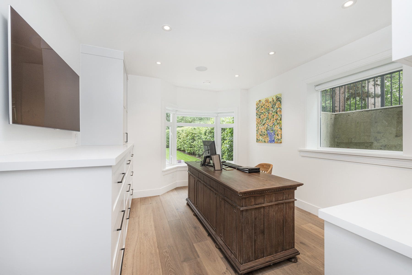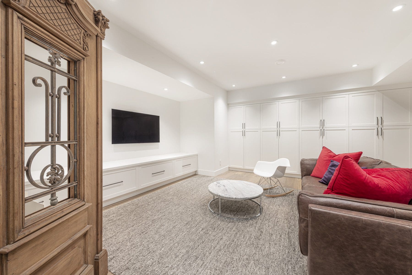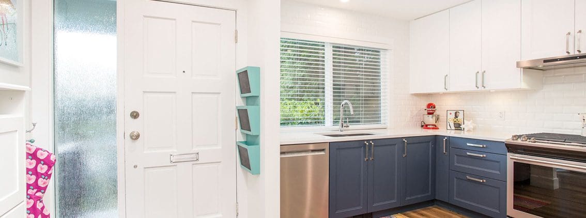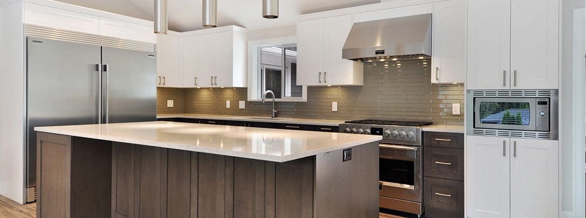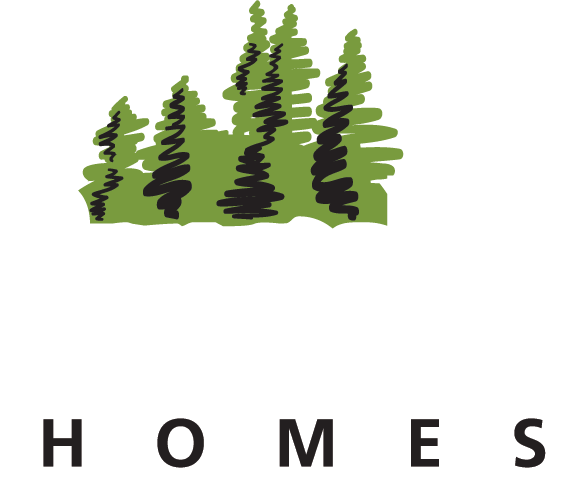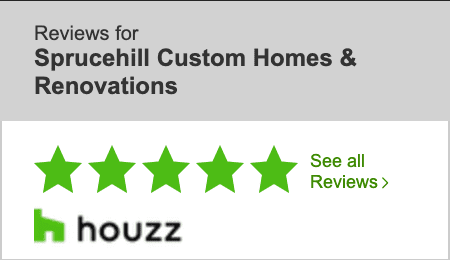UNASSUMING MASTERPIECE
ABOUT THIS PROJECT
Full Home Renovation
- Indoor / outdoor living
- Backyard for entertaining complete with pool and pool bathroom, lounge area, and large built-in BBQ
- Open up floorplan
- Larger kitchen with island
- Mudroom that keeps up with the family
- Beautiful and functional laundry space
- Built-in storage & added character
- Jack and Jill bathroom the kids won’t mind sharing
- Guest bedroom and bathroom
- Dedicated office space
- Gorgeous finishes to take the house to dream home status, such as high end tile and specialty sourced antique doors
- Master retreat with an award winning bedroom with fireplace, bathroom with his and hers walk around shower and freestanding tub complete with chandelier, a walk-in closet that keeps everything in its place
- Entertainment floor including theatre room, kids recreation room, family space with fireplace and wetbar that opens to outdoor living
Our clients literally had a dream about this West Vancouver house and knew the moment they walked in that this was the one for them. It was bought to be a home for their family. To make their own. It had good bones, a great yard for their green thumb, and privacy. This full home renovation soon became a passion project where every corner was customized to their needs and taste. The result? A masterpiece! Unassuming from the street, this three level home is completed by a beautiful outdoor oasis with palm trees, integrated swimming pool/hot tub (complete with waterfall) and an under-cover heated outdoor living area.
This project is an excellent showcase of the Sprucehill Team’s ability to think outside the box and transform dated and dysfunctional to elegant, quality, functional, and well, just jaw-droppingly beautiful. Our ability to marry attention to detail, quality, and timely projects is second to none. A great example of this is the clients’ friends had started a renovation with a different company before we started theirs. Those same friends were just completing drywall as our clients were moving in… Enough about us, let’s dive into this project!
The original floorplan featured a microscopic kitchen (relative to the size of the home) and a main floor that had too many walls and disconnected spaces. The upper floor and basement floors didn’t require as much massaging though extensive structural work was required to get to the desired end result.
On the main floor, the first thing we did was remove the walk-in pantry that was in the middle of the kitchen/family area, opening up that space, and we switched the kitchen/living room locations; allowing us to create a magnificent area to entertain and live. The kitchen and formal living rooms were dreadfully disconnected. We fixed that by opening up the wall between the two and also dropped in a huge luxurious walk-in butlers pantry complemented by a gorgeous antique door to wave at on the way through.
Next was tackling the mudroom/laundry situation. We repurposed the office on the main floor and turned it into a storage and laundry haven. We then dedicated the mudroom/laundry area to a mudroom only and created individual storage areas for each family member. Everyone has their own drawer for their shoes as well as their own cubbies to hang up their jackets and a spot to store sports equipment as well as a bench at the entry door with storage below.
Moving upstairs… although the staircase remained in the same location, a custom modern rod iron railing was installed and the large staircase glass block window was replaced with artistic etched glass, the new crystal chandelier added a touch of elegance to light your way. The upstairs general floorplan was OK, but needed a little tweaking. We took the dated master ensuite and created a his and her walk through shower with heated flooring throughout . This gave us the perfect spot to drop in a gorgeous stand alone tub with magnificent tiled wall backdrop.
Of course, what sort of walk-in closet doesn’t have an island to lay out your outfit for the next day…???… So, we put one in. We also lined the walls with well thought out organizational solutions to custom fit our clients’ needs with glass faced lighted display cubbies for those special purses and shoes.
The rest of upstairs just needed a facelift and our clients’ knew exactly what they wanted. We delivered.
The basement of the home was massive and severely underutilized. There were a couple of posts in the middle of a large space that really hindered how it could be used. A beam here and there solved that and allowed us to create a fantastic space for a theatre room and a kid zone, complete with tons of storage for toys and games. Our clients then sourced the gorgeous antique wood doors shipped in from New Jersey that you see in these images. They were a challenge to install, but the clients and us feel like we did a pretty decent job! Next was to create an office space decked out with custom millwork that looks onto the hot tub, pool and backyard. The basement is completed with a casual sitting area complete with a wet bar.
Now, outside… The clients knew they wanted to put in a pool. The yard was large enough and private enough that it only made sense to have one. But, if you have a pool, you need a washroom to get changed in or rinse off in, without traipsing water throughout the house. We borrowed a little space from the basement and created a wet washroom (ie. you could clean it with a pressure washer if you wanted) complete with sink, shower, toilet and heated floors.
RELATED PROJECTS
CONTACT
Sprucehill Contracting Inc.
Griffin Business Centre
Unit 131 – 901 3rd Street West
North Vancouver, BC V7P 3P9
Email: info@old.sprucehill.ca
Phone: +1 (604) 971 4899




