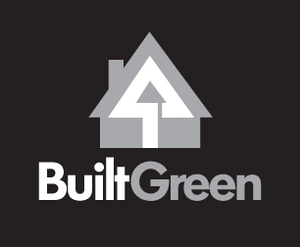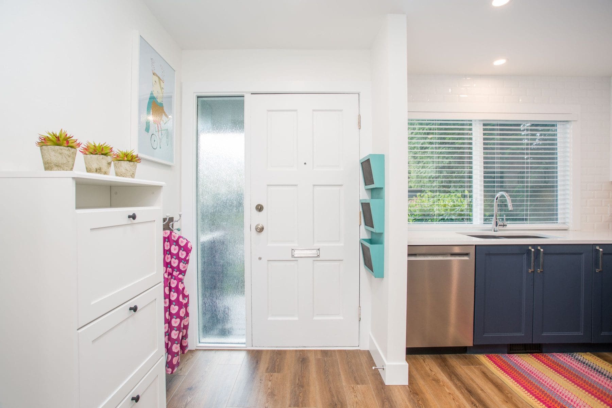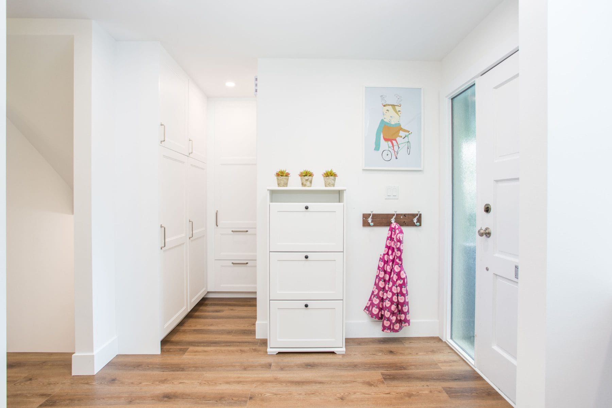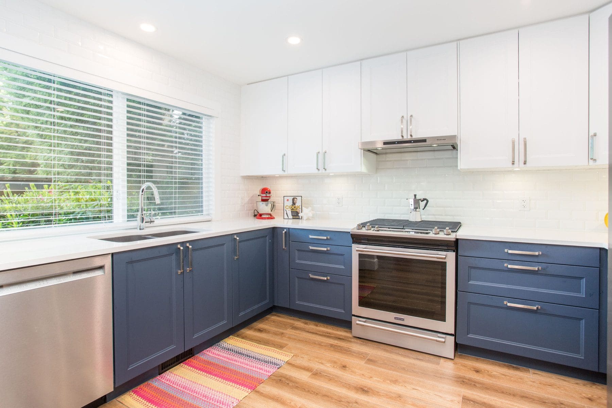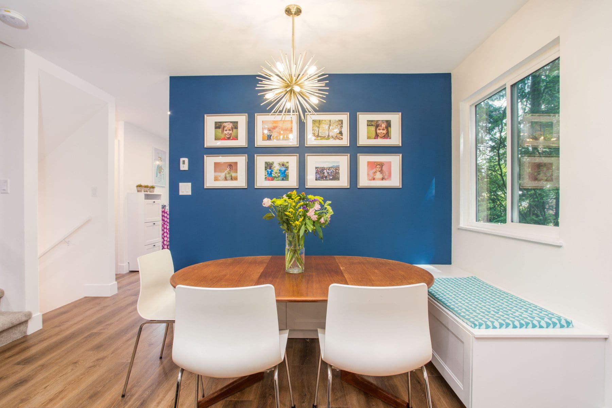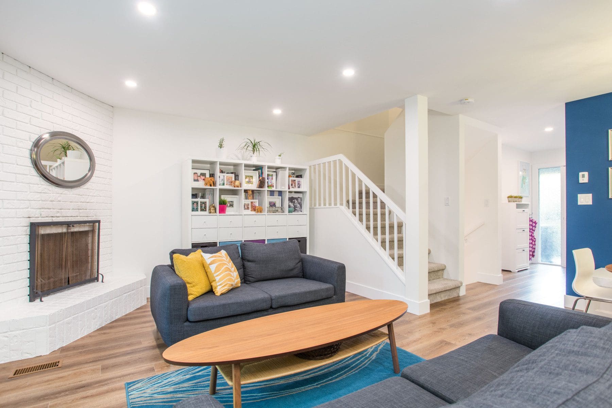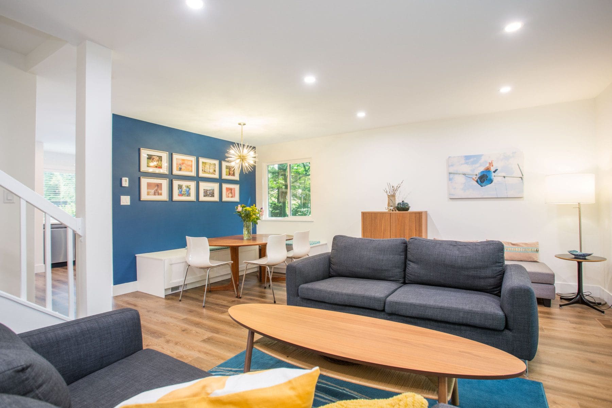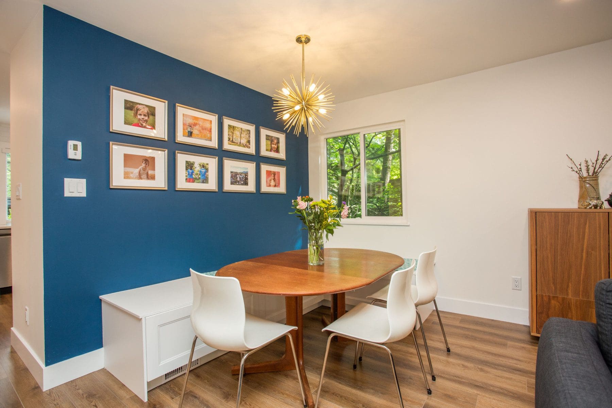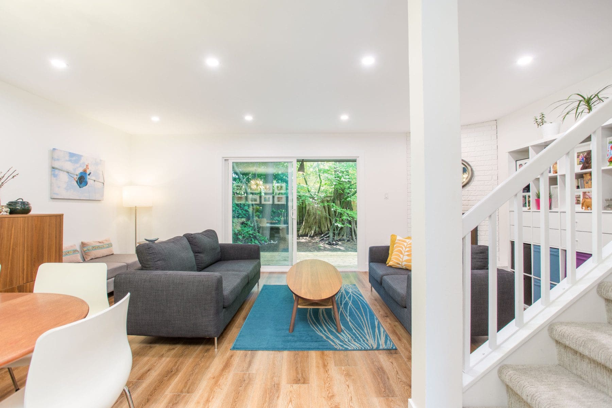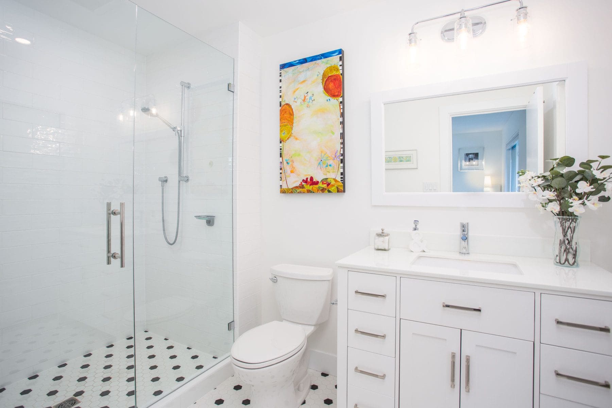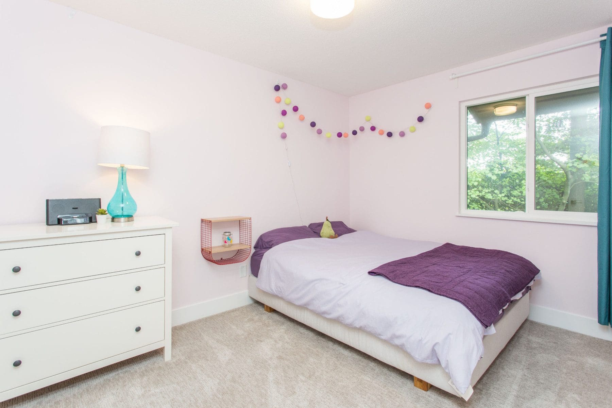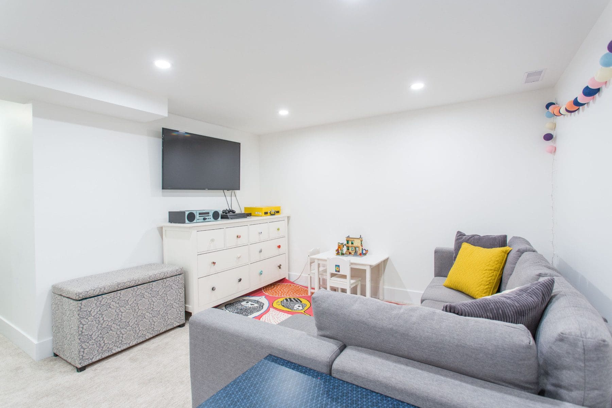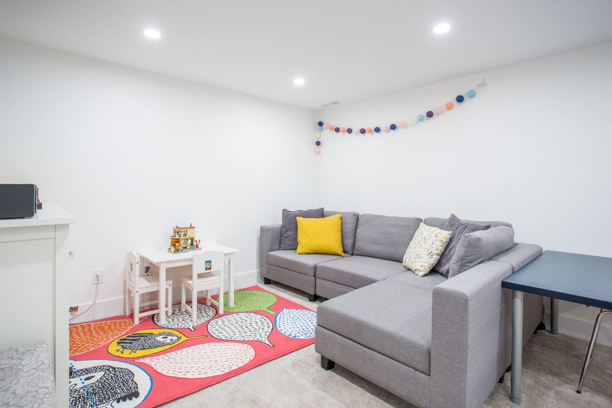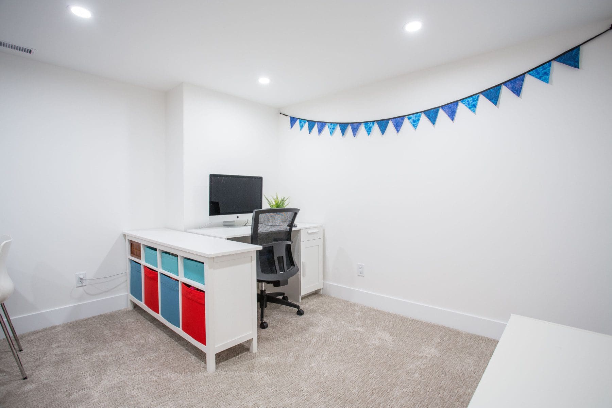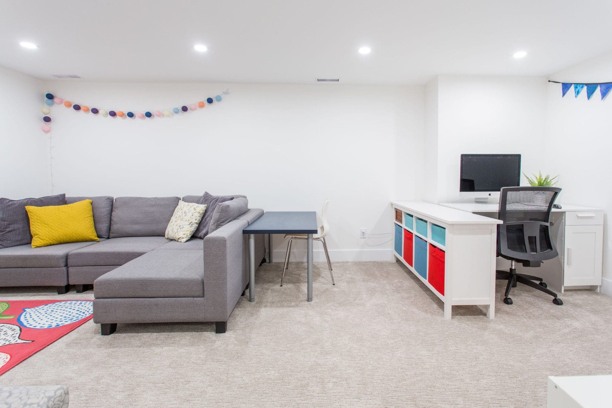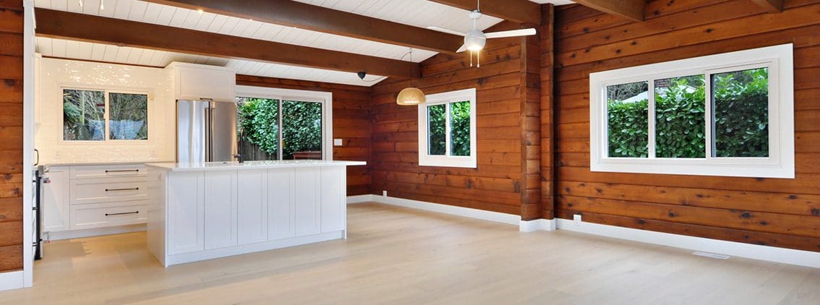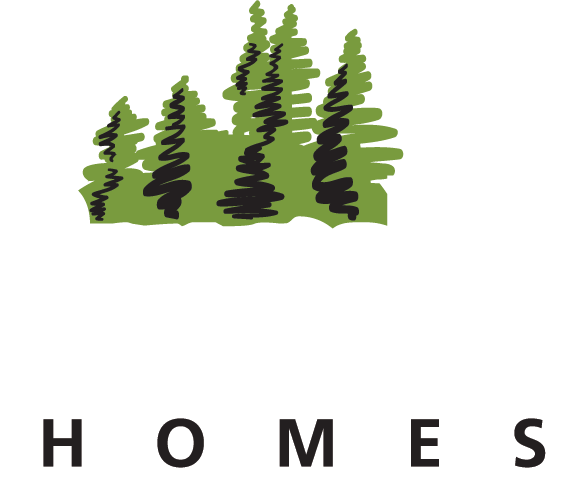TOWNHOUSE TRANSFORMATION
ABOUT THIS PROJECT
Full Home Renovation
Our clients reached out to us while house hunting to make sure they could transform their future house into a home that would work for them and their young family. What they purchased was a home that was outdated, but with great bones in a family friendly community.
They wanted to update their home, what they got was a rethinking of how the home functions to better utilize the space they have and increase the storage for their family.
The results of this renovation were:
Main Floor:
- Update the finishes throughout including all new light fixtures & flooring
- Relocate powder room on the main floor and entry closet to create more functional use of space & storage
- New kitchen with all new appliances! Blanco Silgranite sink in cinder and two tone cabinets added the client’s personality
- Built-in banquette in the dining room for function & storage
Basement:
- Finish part of the basement for a recreation room for the kiddos
- Planned workspace
- Prepare / rough in plumbing for future full bathroom
Upper Floor:
- Full transformation of the main bathroom
- Turn existing walk-in closet and master powder room into a dream ensuite bathroom, and replace storage with wardrobes
- Refresh the Kid’s bedrooms
This project was the perfect marriage of scope of work and budget to get this home to work for this family for years to come. We are proud that this renovation showed so much of our clients personalities through the material and fixture choices, as well as planning for their colourful artwork.
RELATED PROJECTS
CONTACT
Sprucehill Contracting Inc.
Griffin Business Centre
Unit 131 – 901 3rd Street West
North Vancouver, BC V7P 3P9
Email: info@old.sprucehill.ca
Phone: +1 (604) 971 4899





