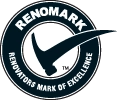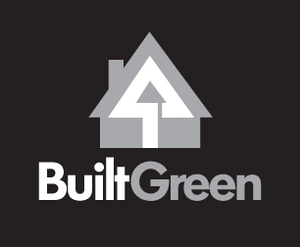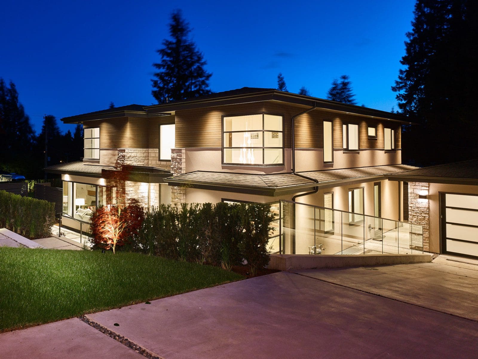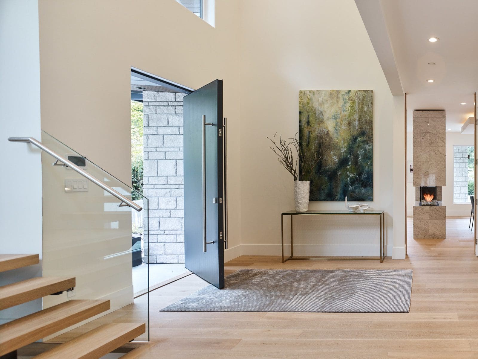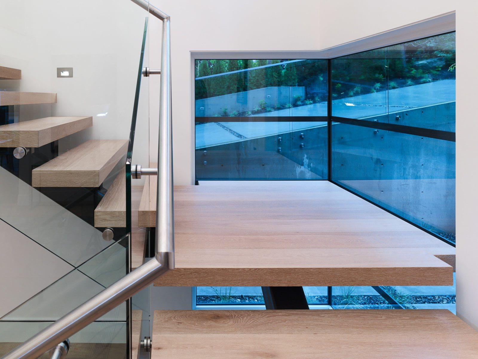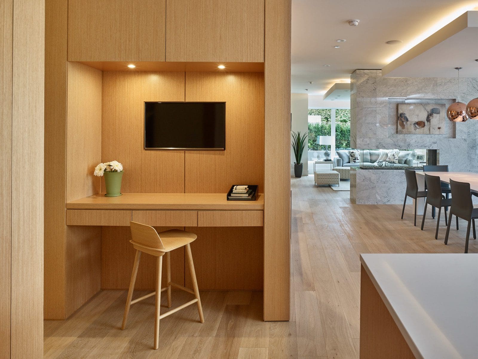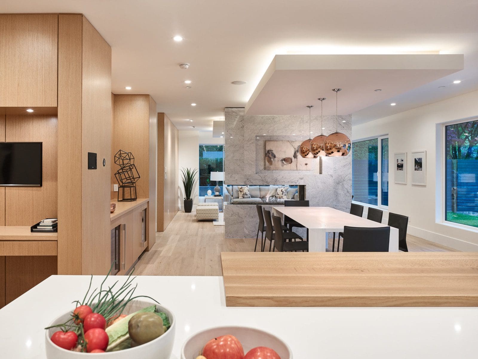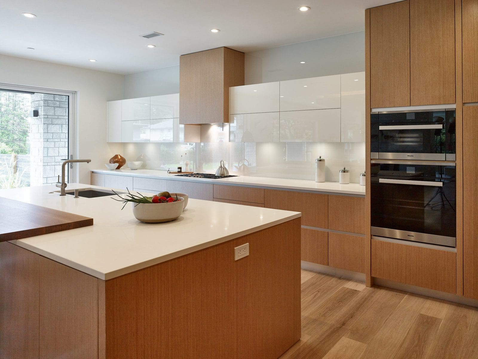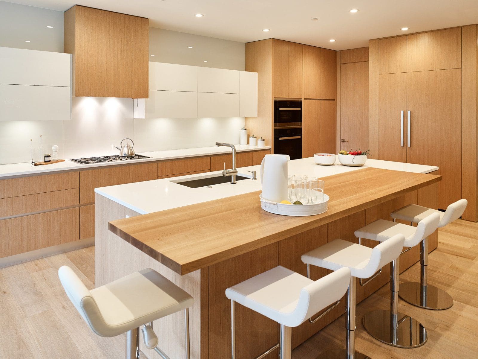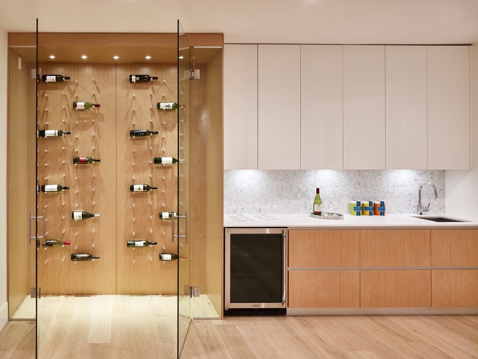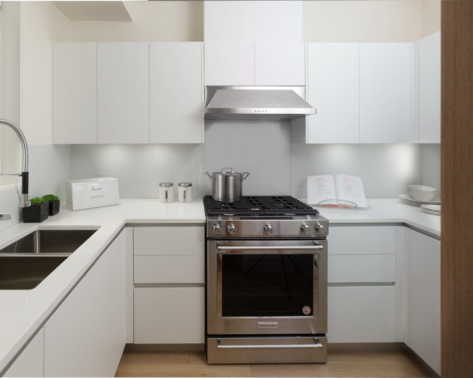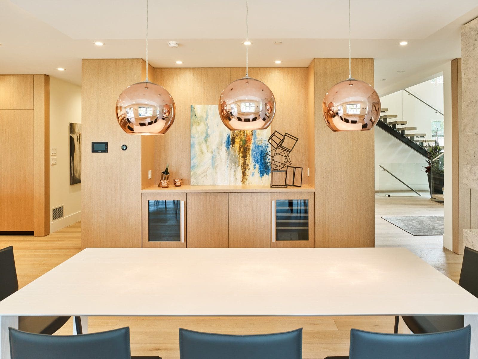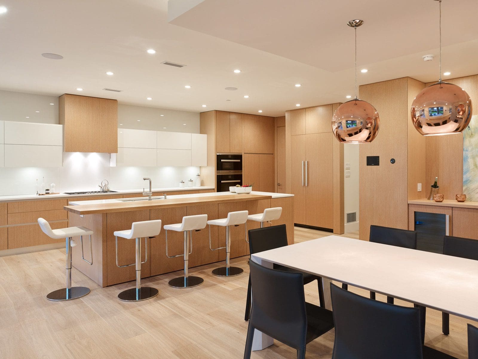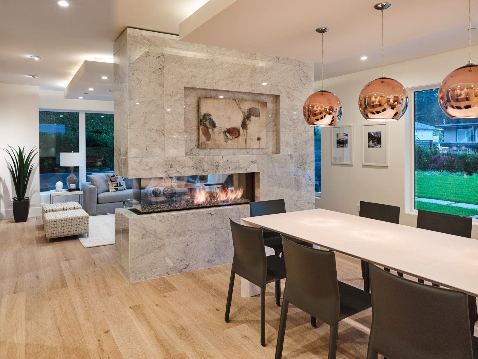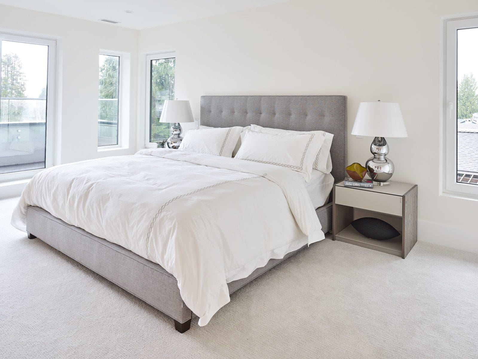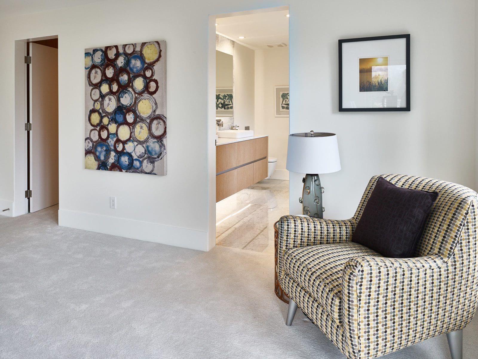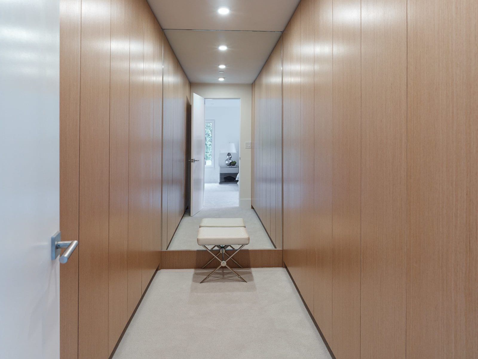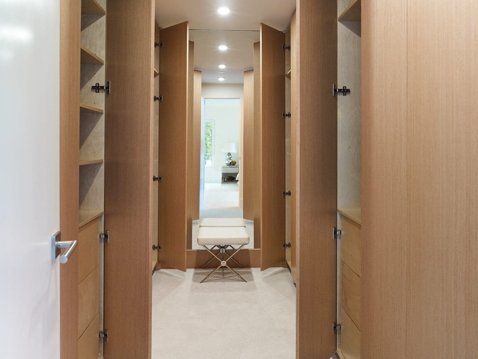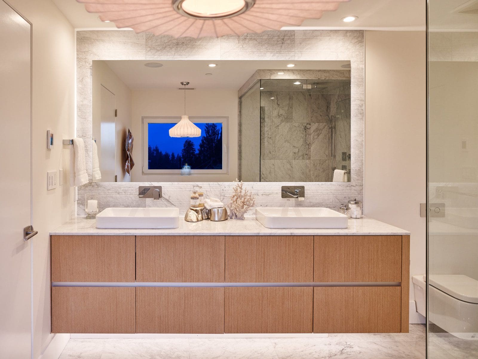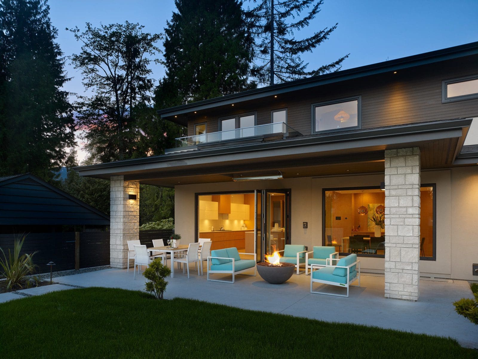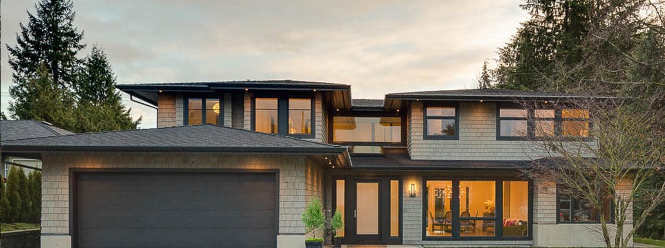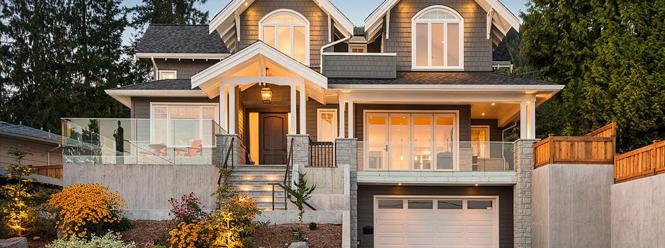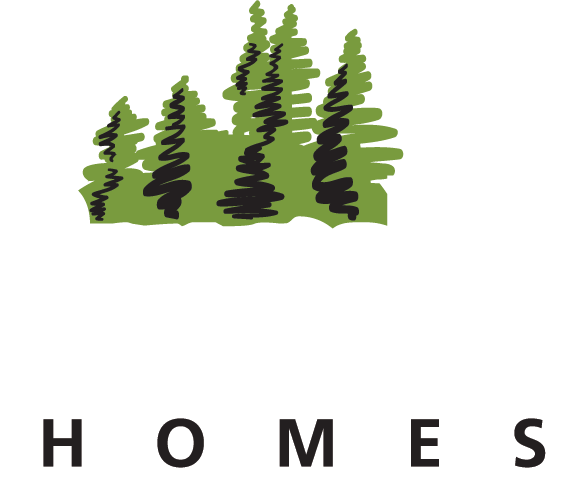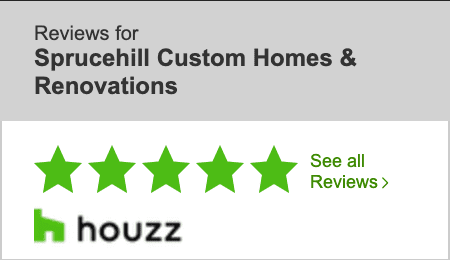CUSTOM HOME: THE ESSENCE OF CHIC
ABOUT THIS PROJECT
This North Vancouver custom home was built for entertaining, with eclipse doors, home automation and custom wine cellar. Dramatic entryway with floating tread stairway.
- Five-foot-high, recessed corner-windows (achieved through cantilevering) create airy visual and increased natural-light.
- Covered patio/lounge (with fire-pit, barbeque, and dining-table) accessed through accordion doors from kitchen: four-season connection to outdoor living.
- Backyard’s 5-foot lineal waterfall (with 4-foot well) and decorative horizontal-slat fencing mask street noise.
- Metal spine for foyer’s floating-tread stairway craned in-place in two sections. Extensive blocking allowed only three points-of-connection (main floor, first landing, upper floor. Cantilevering through wall allows two wrap-around corner-windows for unanticipated visual.
- Second-floor hallway (white walls and museum lighting) replicates art-gallery ambiance.
- Adult-oriented master suite includes party-sized steam shower encased in marble-tile (even ceiling) and walk-in closet (with touch-doors to maintain über-sleek aesthetic) ending in full-height preening mirror to ensure Beauty & Beast both look their best.
- Solid-slab, 2.5×9-foot oak eating-bar (cantilevering then bolted from inside cabinetry) appears to balances asymmetrically on quartz island.
- Well-appointed caterer’s kitchen concealed behind 9-foot oak door that, when closed, appears to be solid wall.
- Vertical-grain millwork throughout adds visual warmth to predominantly white-on-white, high-gloss palette.
- Focus on entertaining and family-life required all public spaces to have exceptional interconnectivity.
- Dining-room’s built-in buffet features matching wine/beverage fridges, art lighting, and concealed bar-accessories cupboard. Drop-ceiling defines space and hides mechanical/lighting elements.
- Three-sided fireplace (Carrera marble) with dramatic cut-out design links living-room and dining/kitchen. AC vent concealed at ceiling. Gas shut-off hidden behind “secret” tile with push-release access.
- Foyer’s walk-through connects to kitchen/great-room. Bonus: built-in mini-buffet/display area for serving welcome-to-the-party champagne.
- LED lighting plus Tilt’n’Turn windows/patio-doors throughout.
- NEST technology (flush-mount panels throughout) meets tech-savvy owner’s requirement for remote home-control.
- Kitchen’s 6-foot back-painted glass backsplash (in three sections) creates uniquely urban aesthetic. Degree of difficulty to install pays off in uniquely urban aesthetic.
- HRV, air-conditioning, in-floor radiant heat on all levels.
- Front entry: Every concrete element between street and terrace individually poured-in-place and removable allowing access to City infrastructure below.
RELATED PROJECTS
CONTACT
Sprucehill Contracting Inc.
Griffin Business Centre
Unit 131 – 901 3rd Street West
North Vancouver, BC V7P 3P9
Email: info@old.sprucehill.ca
Phone: +1 (604) 971 4899




