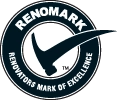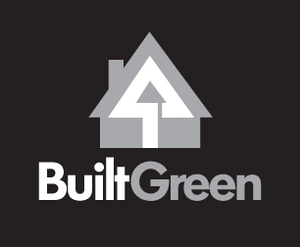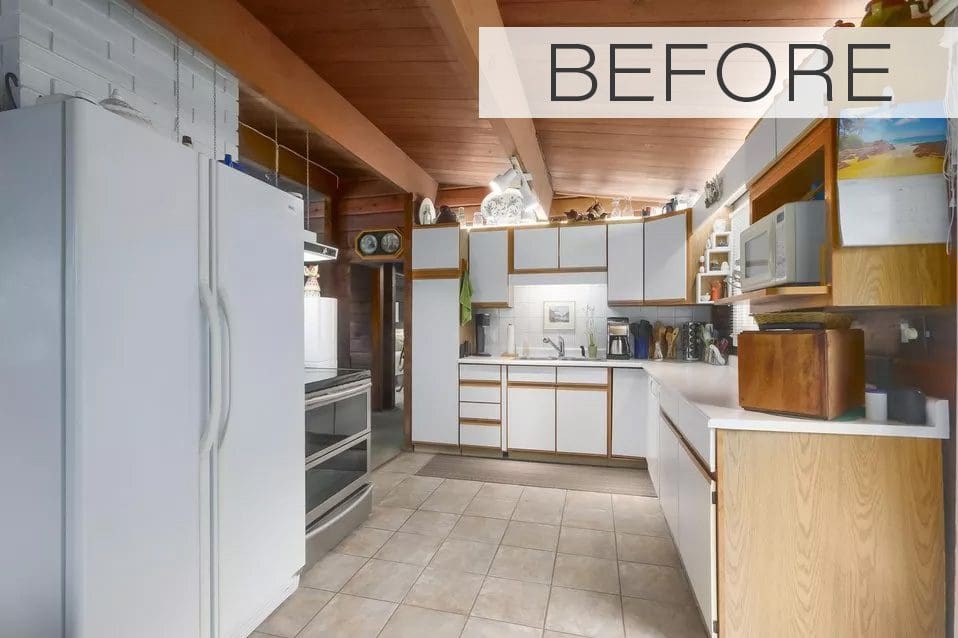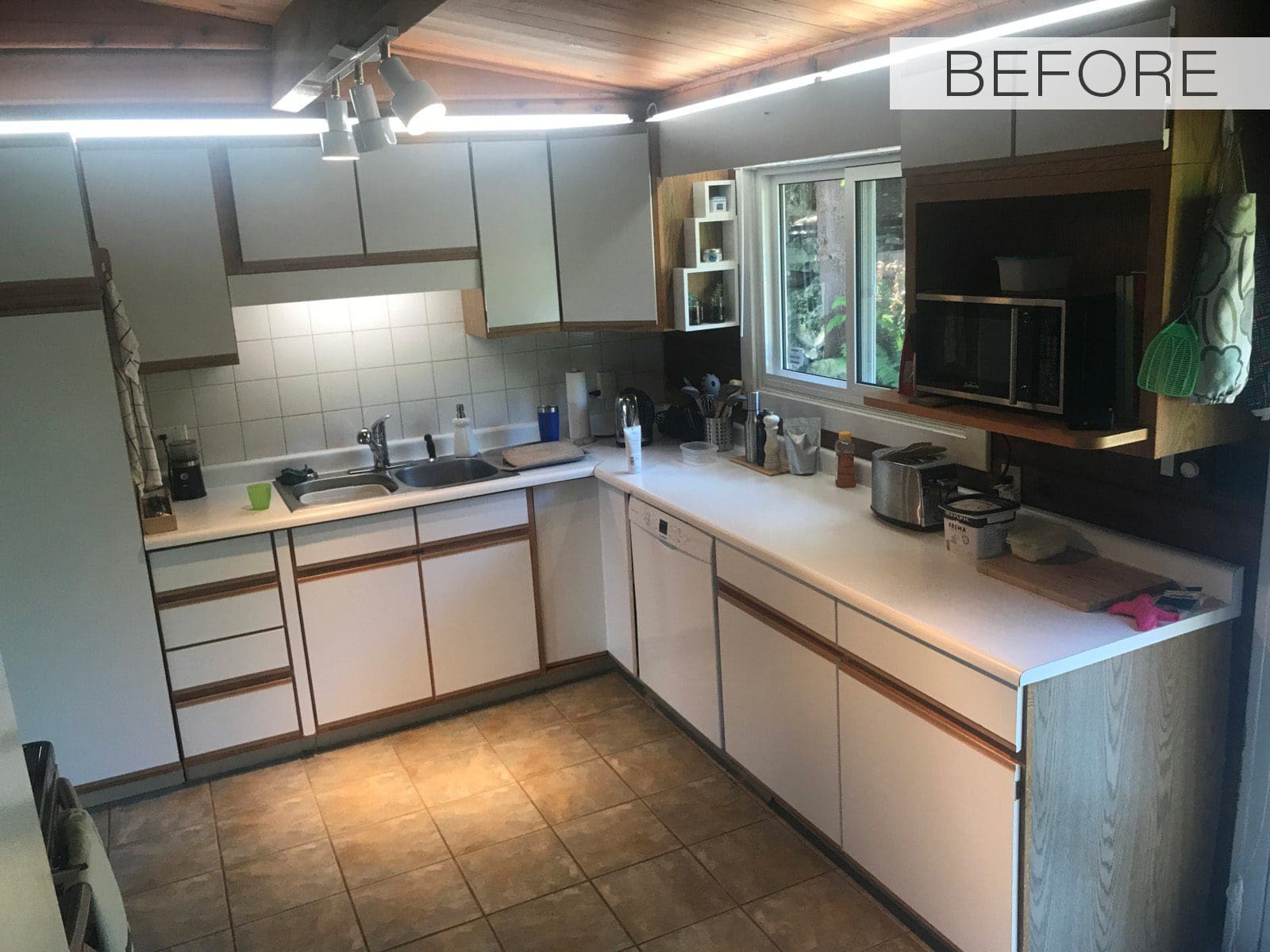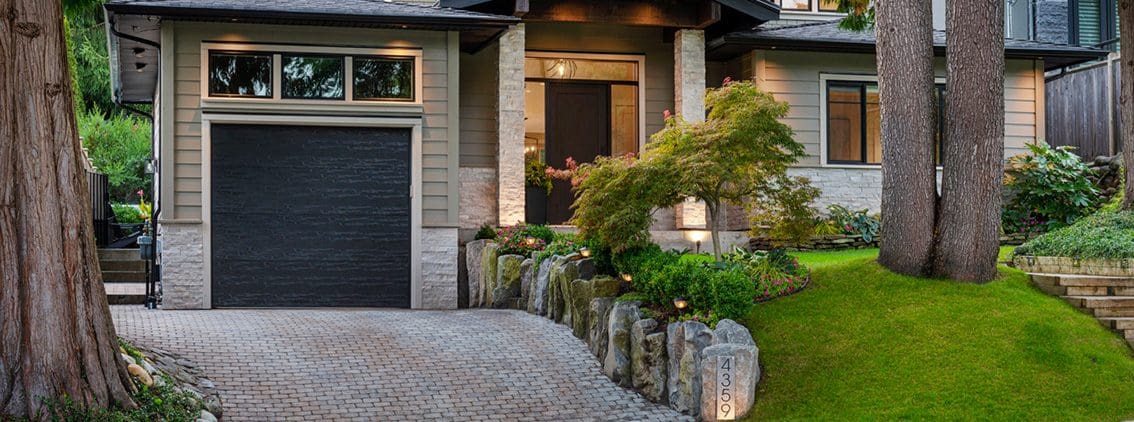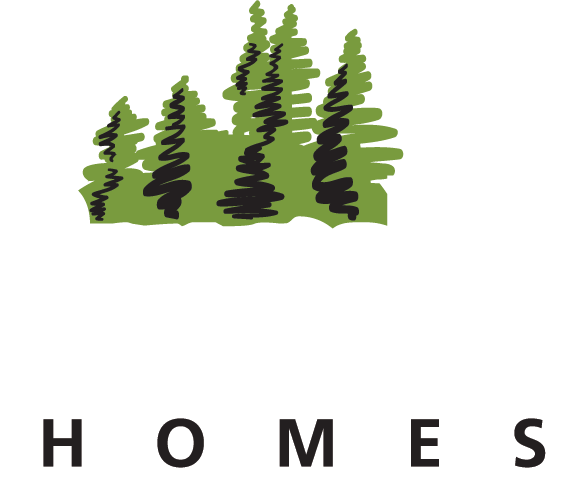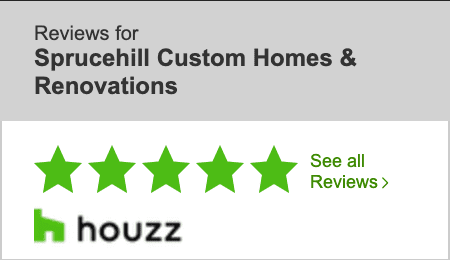HOME RENOVATION: HOME SWEET PAN-ABODE
ABOUT THIS PROJECT
Repurposed cabin!
- Update home while respecting the pan-abode architecture
- Open up the living spaces
- Increase natural light by adding skylight
- New lighting throughout
- Bright and functional cabinetry and low maintenance countertops
- New flooring throughout
- In-law suite for Nana to live with the family and have own space
- Update mechanical systems
- Laundry space that is inviting
This West Vancouver home is one of the originals in Horseshoe Bay. Rather than destroy what was there, we worked with it. The goal was to maintain the character and charm of the Pan-Abode construction while breathing new life into the design to suit the needs of a young family. We eliminated a wood burning fireplace that was in the middle of the kitchen/dining/family room area and created an inviting, open space for the family to hang out. Additionally, we added 4 skylights (two large ones in the family room/kitchen area and 2 smaller ones in the stair well) to make the home feel brighter and more inviting. To complete the update, we white washed the ceilings as well, changed the flooring throughout, added new lighting and a new kitchen upstairs.
Downstairs, we created a new laundry area as well as a mini-suite for Nana so she can live with her family and still have her own space and privacy.
Mechanically, we added new high efficiency appliances (furnace, hot water tank, washer/dryer, fridge and dishwasher) and roughed in for future air conditioning.
RELATED PROJECTS
CONTACT
Sprucehill Contracting Inc.
Griffin Business Centre
Unit 131 – 901 3rd Street West
North Vancouver, BC V7P 3P9
Email: info@old.sprucehill.ca
Phone: +1 (604) 971 4899




